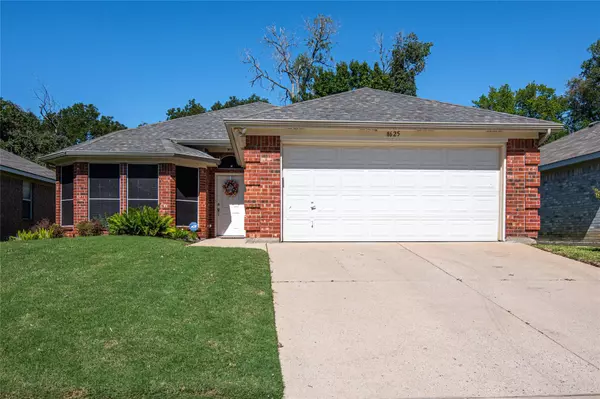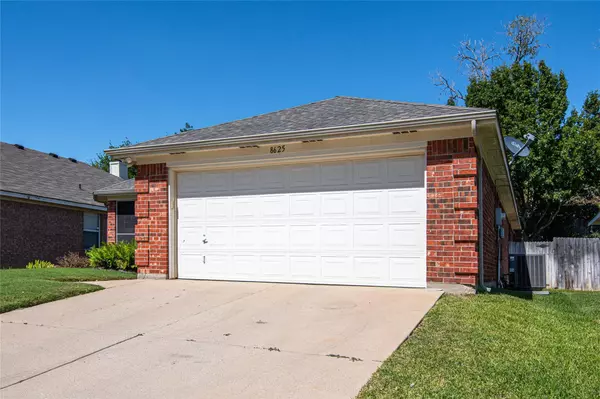For more information regarding the value of a property, please contact us for a free consultation.
8625 Fountainview Terrace Fort Worth, TX 76053
Want to know what your home might be worth? Contact us for a FREE valuation!

Our team is ready to help you sell your home for the highest possible price ASAP
Key Details
Property Type Single Family Home
Sub Type Single Family Residence
Listing Status Sold
Purchase Type For Sale
Square Footage 1,596 sqft
Price per Sqft $219
Subdivision Lakes Of River Trails Add
MLS Listing ID 20179041
Sold Date 11/03/22
Style Ranch
Bedrooms 3
Full Baths 2
HOA Fees $25/qua
HOA Y/N Mandatory
Year Built 2001
Annual Tax Amount $5,810
Lot Size 5,488 Sqft
Acres 0.126
Property Description
Single story home on a cul-de-sac leading to the lake - no through traffic! The floors have been updated w-wood look porcelain tile and crown molding throughout this immaculate home. Light and bright kitchen w-glass tile splash and quartz counters. Split bedrooms for privacy. Large paved patio in backyard - very private as no houses are behind - backs to native right of way. Solar screens help cool the house in summer - sprinkler system for a green yard. Security system, radiant barrier, extra insulation and ventilation in attic. Nature lovers will enjoy the lake, park, playgrounds & trails for biking or walking. Convenient location with easy access to multiple highways, shopping, dining and DFW airport. 5 minutes to Trinity Rail Express Bell Station - commute to Dallas, Fort Worth, DFW. Highly rated HEB ISD. Roof only 3 years old.
Location
State TX
County Tarrant
Community Community Sprinkler, Curbs, Fishing, Greenbelt, Jogging Path/Bike Path, Lake, Perimeter Fencing, Playground, Sidewalks
Direction From Loop 820 South, exit Trinity Blvd. Turn left onto Shoreside Pkwy, then left onto Fountainview Terrace. House will be on your right.
Rooms
Dining Room 1
Interior
Interior Features Cable TV Available, Chandelier, Decorative Lighting, High Speed Internet Available, Open Floorplan, Pantry, Vaulted Ceiling(s), Walk-In Closet(s)
Heating Central, Electric
Cooling Ceiling Fan(s), Central Air, Electric
Flooring Tile
Fireplaces Number 1
Fireplaces Type Brick, Insert, Living Room, Wood Burning
Appliance Dishwasher, Disposal, Electric Range, Microwave, Refrigerator
Heat Source Central, Electric
Laundry Electric Dryer Hookup, Utility Room, Full Size W/D Area, Washer Hookup
Exterior
Exterior Feature Covered Patio/Porch, Rain Gutters
Garage Spaces 2.0
Community Features Community Sprinkler, Curbs, Fishing, Greenbelt, Jogging Path/Bike Path, Lake, Perimeter Fencing, Playground, Sidewalks
Utilities Available Cable Available, City Sewer, City Water, Concrete, Curbs, Electricity Available, Electricity Connected, Individual Water Meter, Phone Available, Sewer Available, Sidewalk, Underground Utilities
Roof Type Composition
Garage Yes
Building
Lot Description Cul-De-Sac, Few Trees, Interior Lot, Landscaped, Sprinkler System, Subdivision
Story One
Foundation Slab
Structure Type Brick
Schools
Elementary Schools Hursthills
School District Hurst-Euless-Bedford Isd
Others
Ownership Owner of Record
Acceptable Financing Cash, Conventional, FHA, VA Loan
Listing Terms Cash, Conventional, FHA, VA Loan
Financing Conventional
Special Listing Condition Survey Available
Read Less

©2024 North Texas Real Estate Information Systems.
Bought with Bridget Sauve • Corey Simpson & Associates
GET MORE INFORMATION





