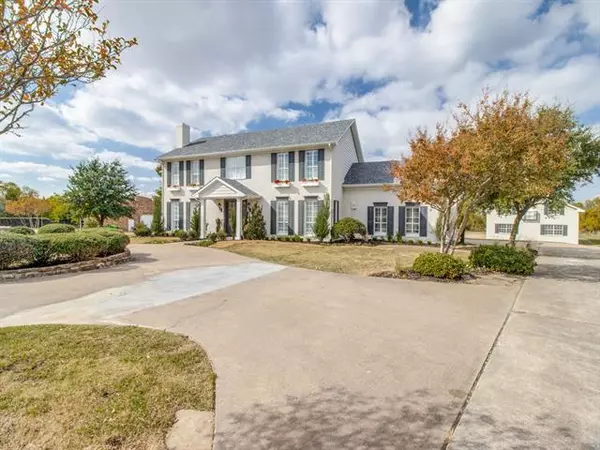For more information regarding the value of a property, please contact us for a free consultation.
3315 Preston Hills Circle Celina, TX 75078
Want to know what your home might be worth? Contact us for a FREE valuation!

Our team is ready to help you sell your home for the highest possible price ASAP
Key Details
Property Type Single Family Home
Sub Type Single Family Residence
Listing Status Sold
Purchase Type For Sale
Square Footage 3,933 sqft
Price per Sqft $305
Subdivision Preston Hills Add
MLS Listing ID 14527034
Sold Date 04/19/21
Style Traditional
Bedrooms 4
Full Baths 4
HOA Y/N None
Total Fin. Sqft 3933
Year Built 1987
Annual Tax Amount $15,813
Lot Size 2.491 Acres
Acres 2.491
Property Description
Welcome to this charming country estate with every surface completely remodeled to its finest. Gorgeous nailed down hardwood floors throughout 1st & 2nd floor. Gourmet kitchen features commercial grade 6 burner with griddle gas cook-op, double ovens, quartz countertops, island & coffered ceiling. Master suite includes dual sinks, quartz counters, free standing tub, dual shower heads & frameless glass enclosure. Unlimited extras include new roof 2019, 2 new AC's 2020, pierred slab, solid core doors, plantation shutters, added insulation, mud bench, & butlers pantry with wine fridge. Picturesque setting on 2.49 acres with private pond plus detached 9 car garage with 1002 sq. ft. garage apartment & workshop.
Location
State TX
County Collin
Direction From HWY 380 and Preston Road go North on Preston Road, Right on Frontier Parkway, Left on Preston Hills Circle to curve in the road.
Rooms
Dining Room 2
Interior
Interior Features Built-in Wine Cooler, Cable TV Available, Decorative Lighting, High Speed Internet Available, Multiple Staircases, Paneling, Vaulted Ceiling(s), Wainscoting
Heating Central, Heat Pump, Natural Gas, Propane
Cooling Ceiling Fan(s), Central Air, Electric, Heat Pump
Flooring Ceramic Tile, Wood
Fireplaces Number 2
Fireplaces Type Heatilator, Masonry
Appliance Commercial Grade Range, Commercial Grade Vent, Dishwasher, Double Oven, Electric Oven, Gas Cooktop, Microwave, Plumbed For Gas in Kitchen, Plumbed for Ice Maker, Vented Exhaust Fan, Electric Water Heater
Heat Source Central, Heat Pump, Natural Gas, Propane
Laundry Electric Dryer Hookup, Full Size W/D Area, Washer Hookup
Exterior
Exterior Feature Covered Patio/Porch, Rain Gutters
Garage Spaces 11.0
Utilities Available City Water, Individual Water Meter, Septic
Roof Type Composition
Garage Yes
Building
Lot Description Acreage, Few Trees, Landscaped, Lrg. Backyard Grass, Sprinkler System, Subdivision, Tank/ Pond
Story Two
Foundation Combination
Structure Type Brick
Schools
Elementary Schools Sam Johnson
Middle Schools Reynolds
High Schools Prosper
School District Prosper Isd
Others
Restrictions Deed
Ownership Benson
Acceptable Financing Cash, Conventional
Listing Terms Cash, Conventional
Financing Conventional
Special Listing Condition Aerial Photo
Read Less

©2024 North Texas Real Estate Information Systems.
Bought with Anna Richardson • Coldwell Banker Apex, REALTORS
GET MORE INFORMATION





